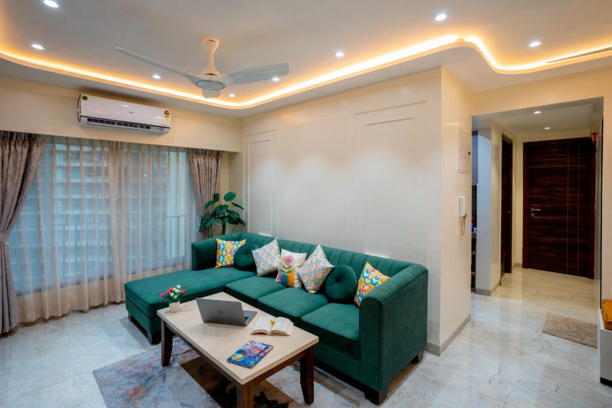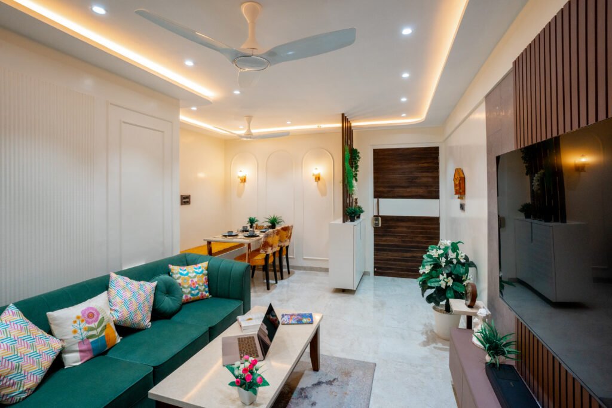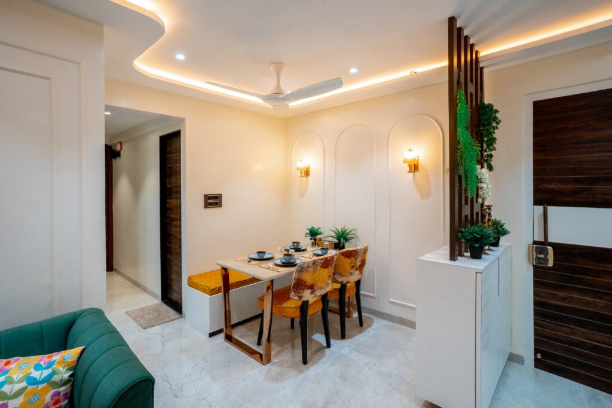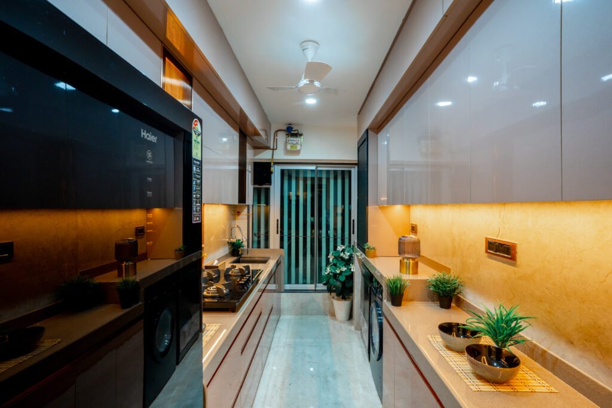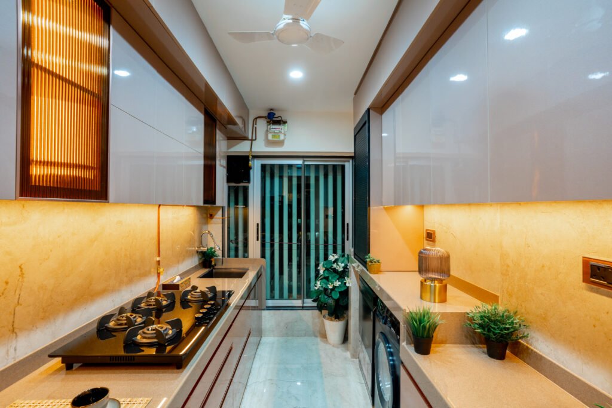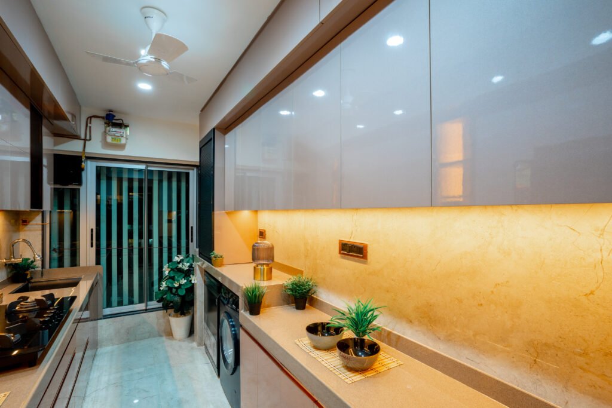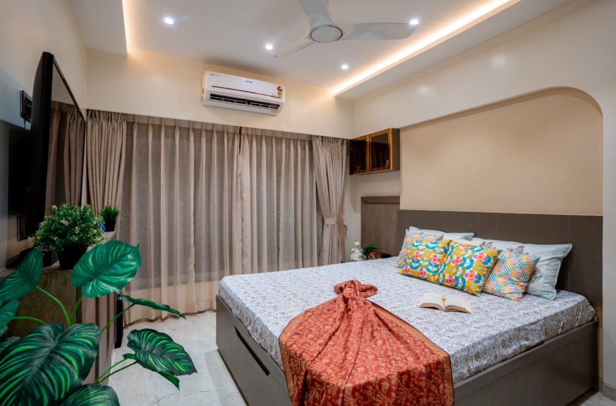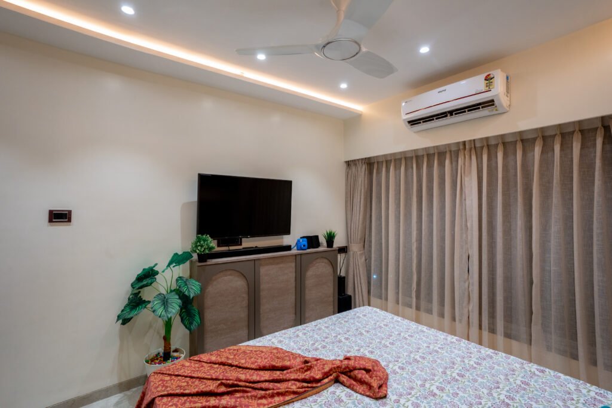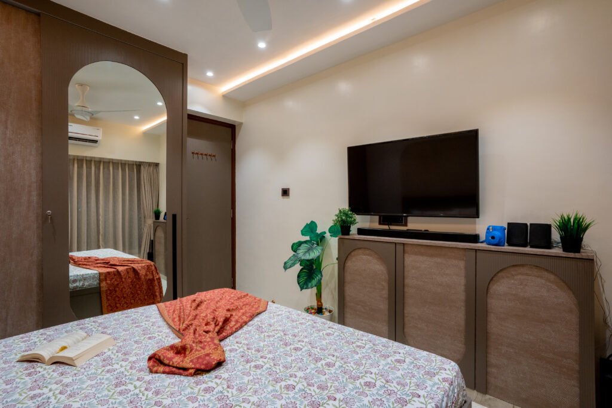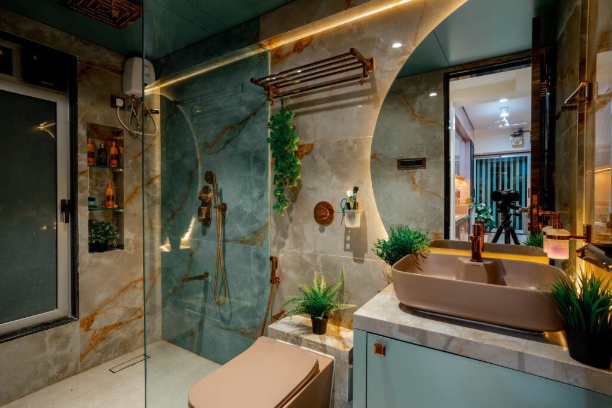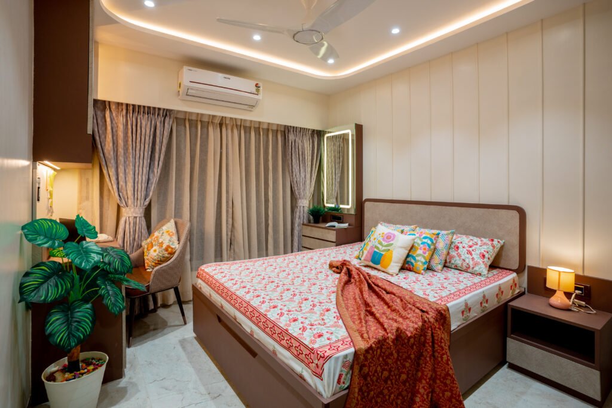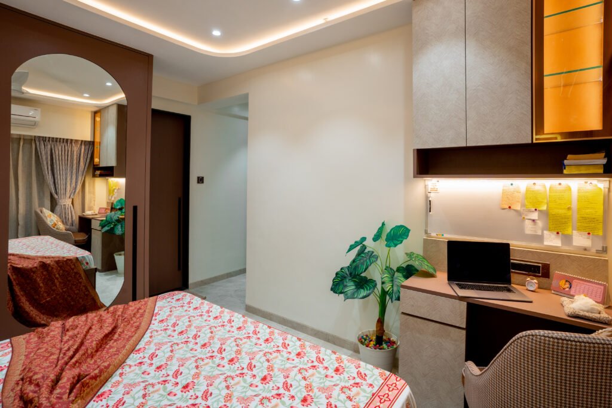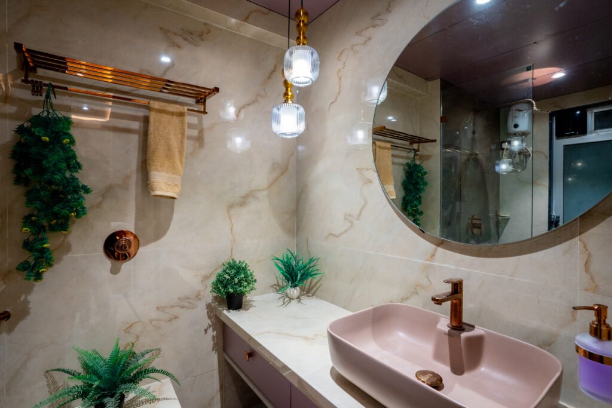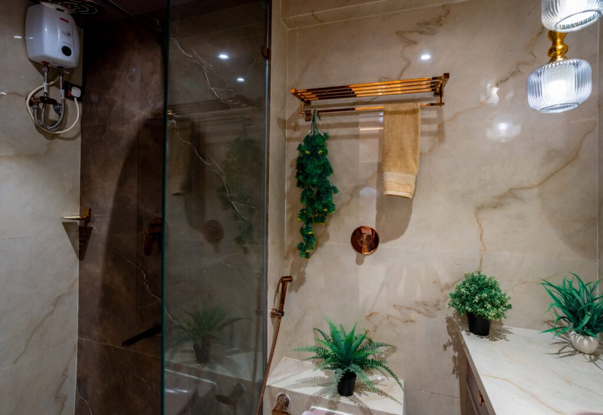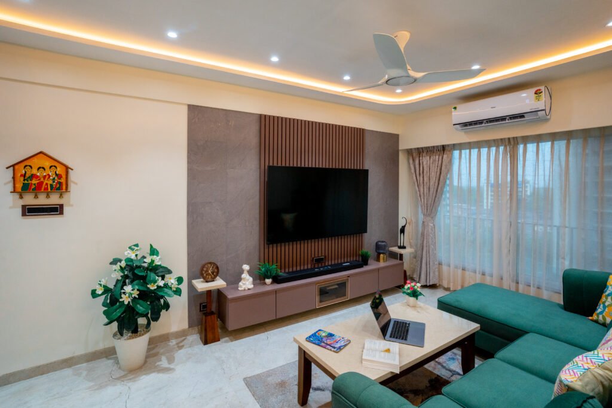
Classic Modern 2BHK
This project exemplifies our commitment to blending classic design with modern functionality. From the thoughtfully curated living spaces to the luxurious finishing touches, every element is designed to enhance comfort and style.
Project Overview
Located in the bustling city of Mumbai, this 2BHK apartment was transformed into a haven of elegance and efficiency. With a focus on maximizing space and enhancing the natural flow between rooms, we carefully selected materials, colors, and layouts to create a cohesive and luxurious environment. The result is a home that is as practical as it is beautiful, embodying a modern classic aesthetic with a touch of nature.
Location: Mumbai
Size: 2 Bedroom, Hall, Kitchen (2BHK)
Style: Classic Modern with a Touch of Nature
Completion Date: August, 2024
Project Gallery
Living Room
Entering through a beautifully crafted main door with a wavy design safety door, you are welcomed into a living room that sets the tone for the entire home. An L-shaped forest green sofa faces a TV mounted on a wall adorned with warm wooden panels, creating a perfect space for relaxation. Hidden Curtain Railing Tracks with full-length curtains add height and elegance, while a wooden partition separates the entrance area from the dining space. The dining area, featuring a vibrant orange-yellow table for four, contrasts beautifully with the sofa, creating a harmonious yet dynamic visual experience.
Living Room
Entering through a beautifully crafted main door with a wavy design safety door, you are welcomed into a living room that sets the tone for the entire home. An L-shaped forest green sofa faces a TV mounted on a wall adorned with warm wooden panels, creating a perfect space for relaxation. Hidden Curtain Railing Tracks with full-length curtains add height and elegance, while a wooden partition separates the entrance area from the dining space. The dining area, featuring a vibrant orange-yellow table for four, contrasts beautifully with the sofa, creating a harmonious yet dynamic visual experience.
Kitchen
The kitchen is a blend of efficiency and style. With an L-shaped platform and modular design, every corner is optimized for functionality. Wall-mounted cabinets and a compact space for the washing machine ensure practicality, while the lighting near the storage area casts a warm yellow glow, complementing the clean white cabinets.
Kitchen
The kitchen is a blend of efficiency and style. With an L-shaped platform and modular design, every corner is optimized for functionality. Wall-mounted cabinets and a compact space for the washing machine ensure practicality, while the lighting near the storage area casts a warm yellow glow, complementing the clean white cabinets.
1st Bedroom
The master bedroom is a retreat of comfort and sophistication. A bed with side tables and overhead cabinets maximizes storage, while a wardrobe with an integrated mirror adds both function and style. A small table below a wall-mounted TV provides a cozy spot for work or leisure.
1st Bedroom
The attached bathroom in the master bedroom features a subtle blend of blueish-green and pastel pink tones, enhanced by marble finishes. A large circular mirror with backlighting above the sink adds a modern touch, and a glass partition separates the shower, maintaining a clean and elegant aesthetic.
Attached Bathroom
The attached bathroom in the master bedroom features a subtle blend of blueish-green and pastel pink tones, enhanced by marble finishes. A large circular mirror with backlighting above the sink adds a modern touch, and a glass partition separates the shower, maintaining a clean and elegant aesthetic.
Attached Bathroom
The attached bathroom in the master bedroom features a subtle blend of blueish-green and pastel pink tones, enhanced by marble finishes. A large circular mirror with backlighting above the sink adds a modern touch, and a glass partition separates the shower, maintaining a clean and elegant aesthetic.
2nd Bedroom
The second bedroom offers versatility and elegance, with a bed adjacent to a dressing area featuring a mirrored cabinet. A study/workspace with a wall-mounted table and cabinet is perfect for focused tasks, while the wardrobe with a full-length mirror enhances the sense of space.
2nd Bedroom
The second bedroom offers versatility and elegance, with a bed adjacent to a dressing area featuring a mirrored cabinet. A study/workspace with a wall-mounted table and cabinet is perfect for focused tasks, while the wardrobe with a full-length mirror enhances the sense of space.
Attached Bathroom
The second bedroom's attached bathroom is a sophisticated blend of deep maroon and pastel pink marble finishes. Gold-accented fixtures add a luxurious touch, while a large circular mirror enhances the space. A glass partition separates the shower, maintaining both elegance and functionality.
Attached Bathroom
The second bedroom's attached bathroom is a sophisticated blend of deep maroon and pastel pink marble finishes. Gold-accented fixtures add a luxurious touch, while a large circular mirror enhances the space. A glass partition separates the shower, maintaining both elegance and functionality.
Design Philosophy
Our design philosophy for this project was to maximize space while integrating classic and modern elements. From the carefully selected materials to the hidden features like Curtain Railing Tracks, every detail was crafted to create a home that is both beautiful and functional. The result is a stylish, comfortable living space that perfectly suits modern living.

