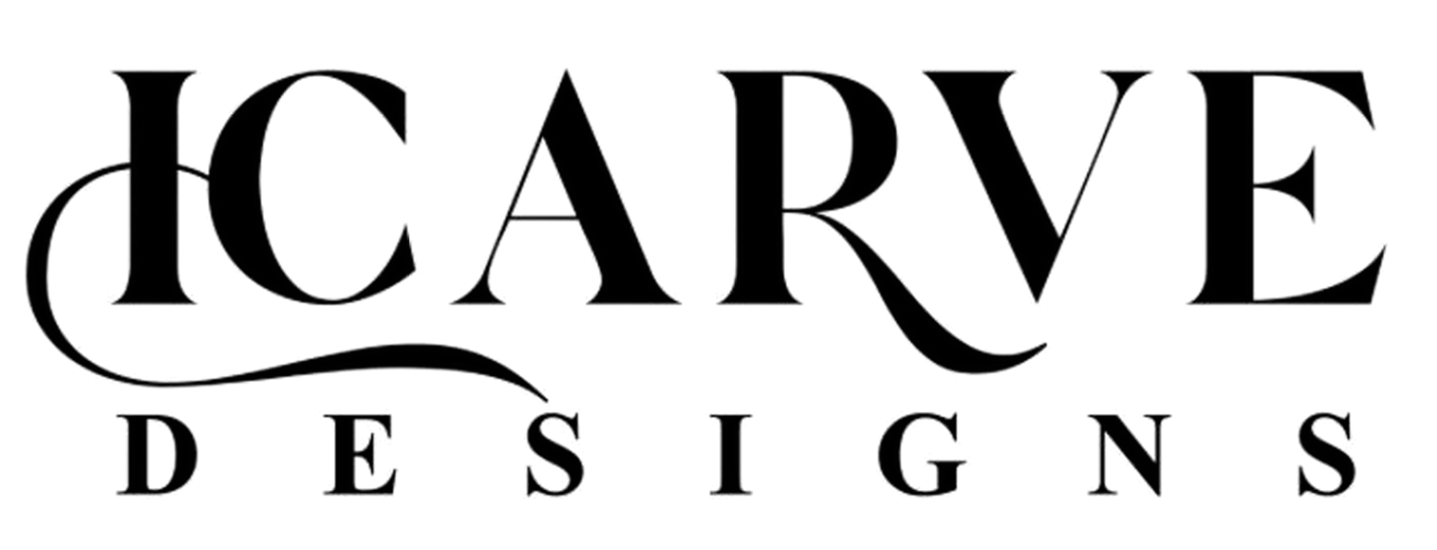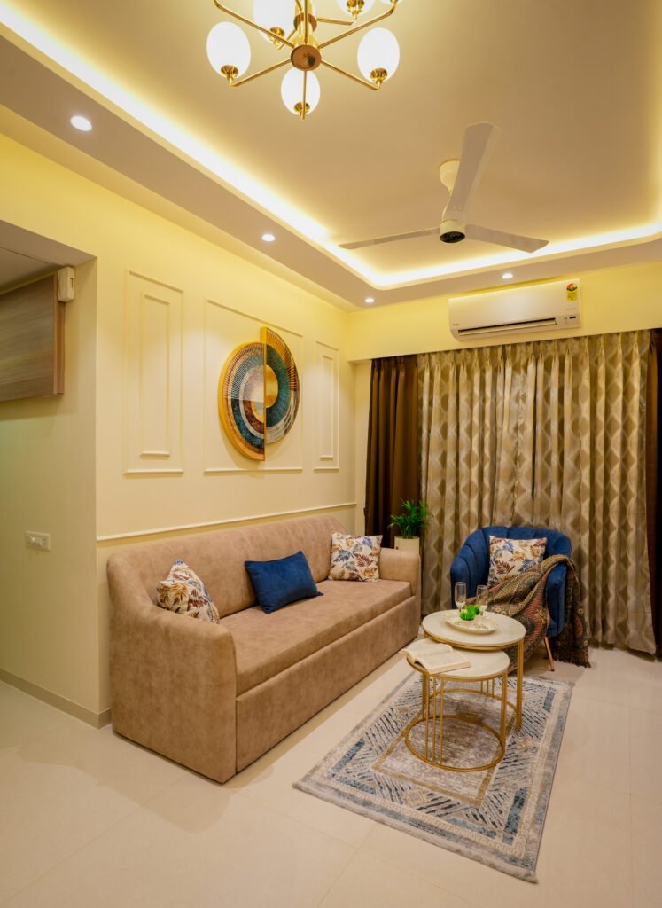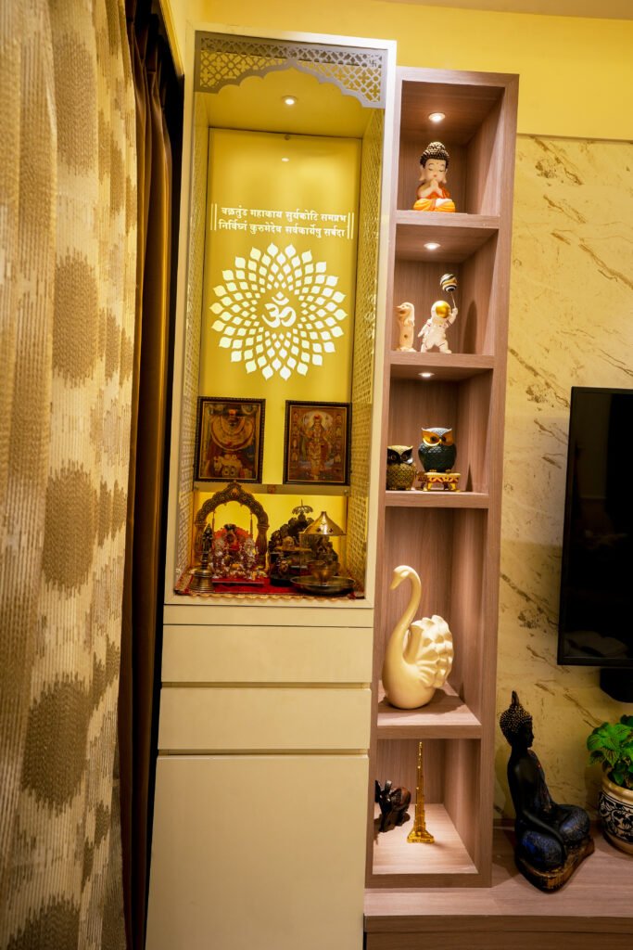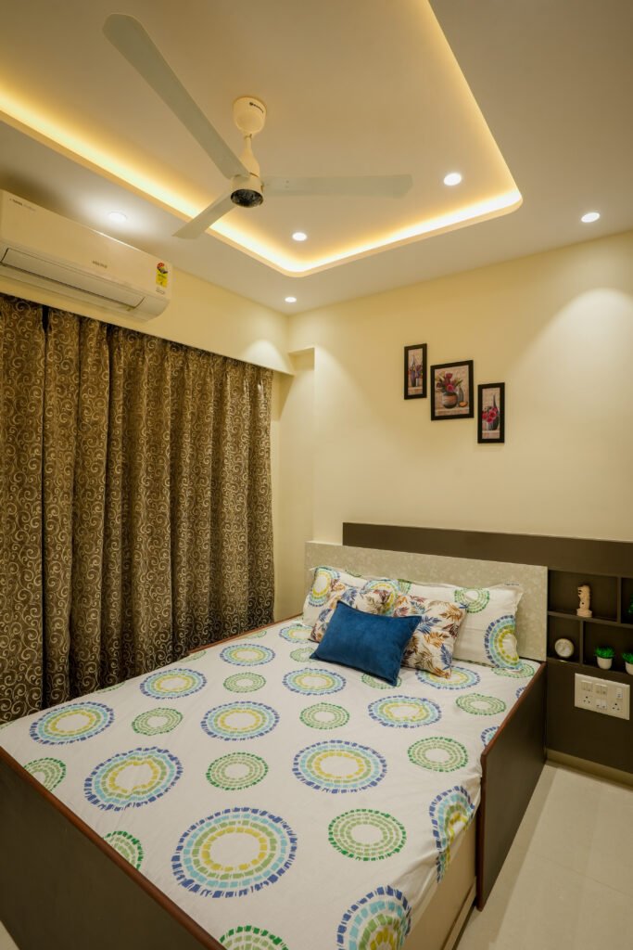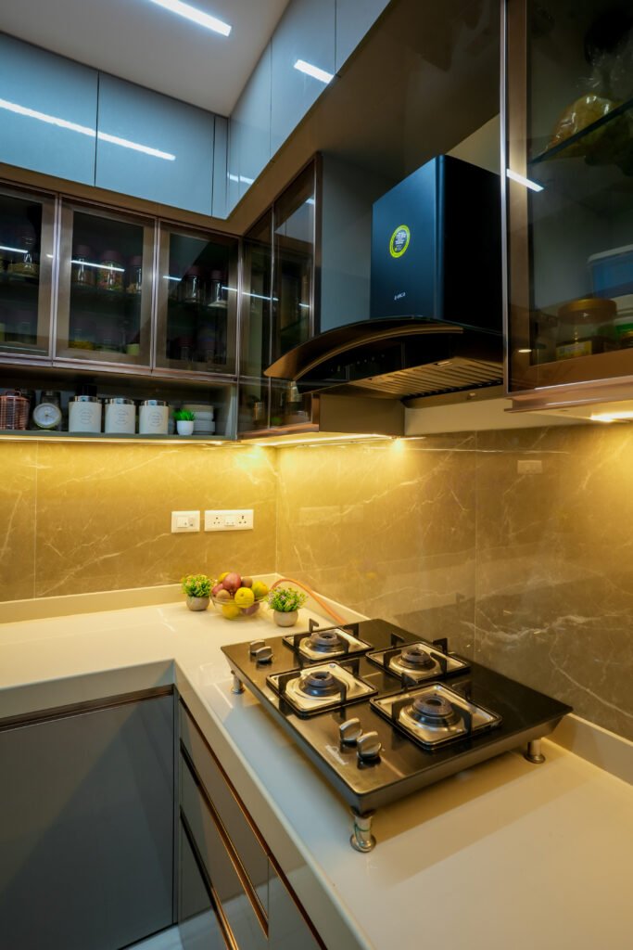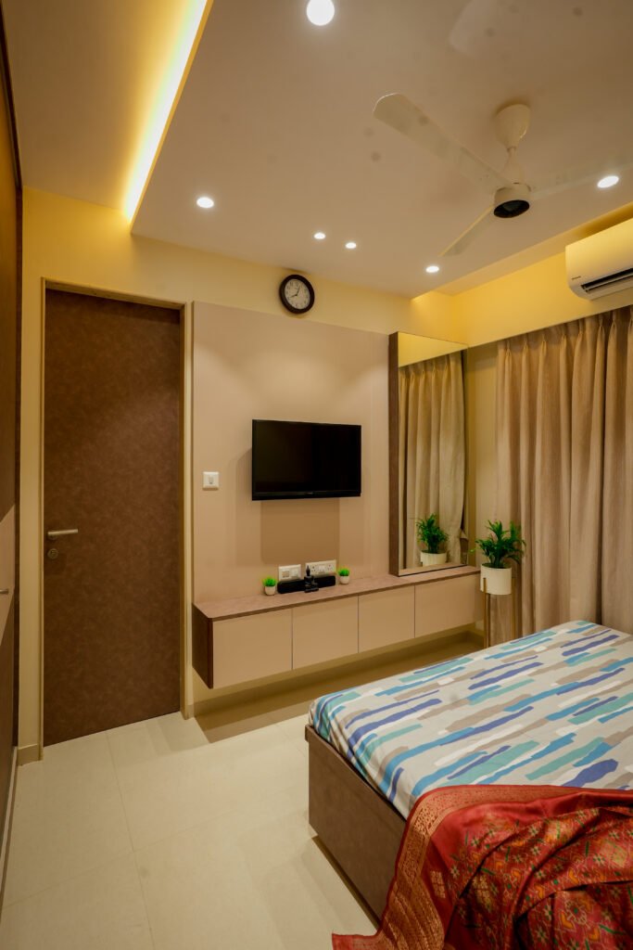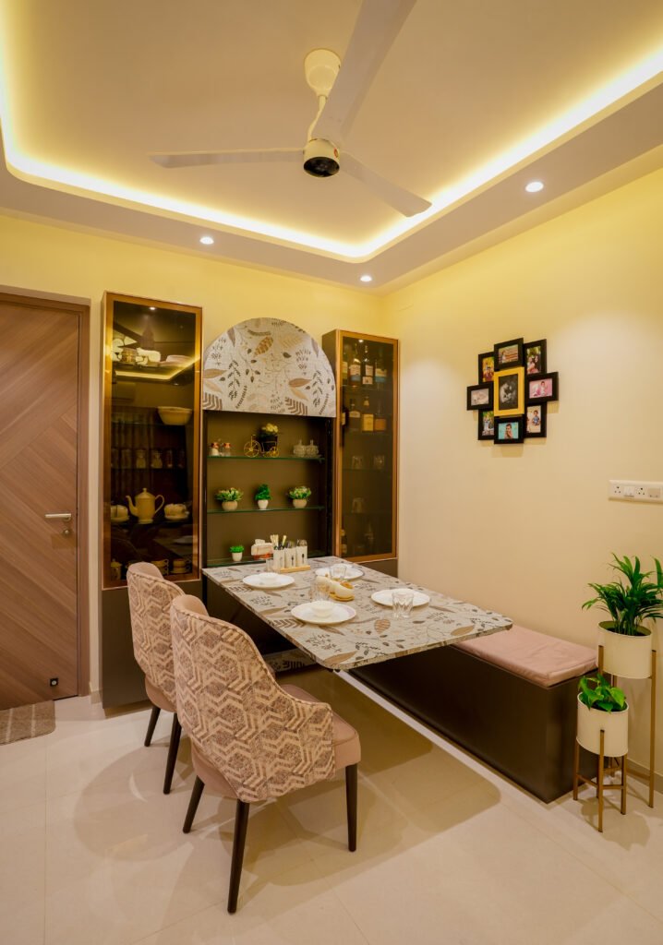
Elegant 2BHK Haven
Discover the beauty of our latest 2BHK project, where contemporary design harmonizes with comfort to transform spaces into welcoming homes.
Project Overview
Welcome to a detailed walkthrough of our recently completed 2BHK project – a testament to modern living infused with a touch of tradition. From the strategic layout of the living area to the efficiency of the bedrooms and kitchen, every corner tells a story of thoughtful design and innovation. Join us as we explore the nuances that make this space a perfect blend of style, comfort, and functionality.
- Location: Mumbai
- Size: 2 Bedrooms, Hall, Kitchen (2BHK)
- Style: Contemporary with a touch of tradition
- Completion Date: January, 2024
Project Gallery
Living Room & Dining Area
The heart of the home features a spacious living room seamlessly connected to the dining area, making it an ideal space for relaxation and social gatherings. The corner dining table is both a space-saver and a stylish statement piece. Opposite the plush sofa set is a modern TV unit, perfectly positioned for comfortable viewing. A dedicated pooja corner brings a sense of tranquility to the space, beautifully integrating tradition into the modern layout.
Living Room & Dining Area
The heart of the home features a spacious living room seamlessly connected to the dining area, making it an ideal space for relaxation and social gatherings. The corner dining table is both a space-saver and a stylish statement piece. Opposite the plush sofa set is a modern TV unit, perfectly positioned for comfortable viewing. A dedicated pooja corner brings a sense of tranquility to the space, beautifully integrating tradition into the modern layout.
Bedrooms
Both bedrooms are designed to be sanctuaries of comfort and personal style. They feature sliding wardrobes for efficient use of space, en-suite washrooms for privacy, and are equipped with modern amenities such as televisions and air conditioners to enhance comfort.
Bedrooms
Both bedrooms are designed to be sanctuaries of comfort and personal style. They feature sliding wardrobes for efficient use of space, en-suite washrooms for privacy, and are equipped with modern amenities such as televisions and air conditioners to enhance comfort.
Kitchen
The heart of the home, our kitchen design revolves around a U-shaped platform that maximizes counter space and storage. The inclusion of a modern chimney ensures a clean and smoke-free cooking environment, making it a delight to cook in.
Kitchen
The heart of the home, our kitchen design revolves around a U-shaped platform that maximizes counter space and storage. The inclusion of a modern chimney ensures a clean and smoke-free cooking environment, making it a delight to cook in.
Design Philosophy
This project is a testament to our belief in creating spaces that reflect the homeowner’s personality while ensuring functionality. We focused on optimizing space, integrating modern amenities, and selecting a color palette that promotes warmth and comfort.
